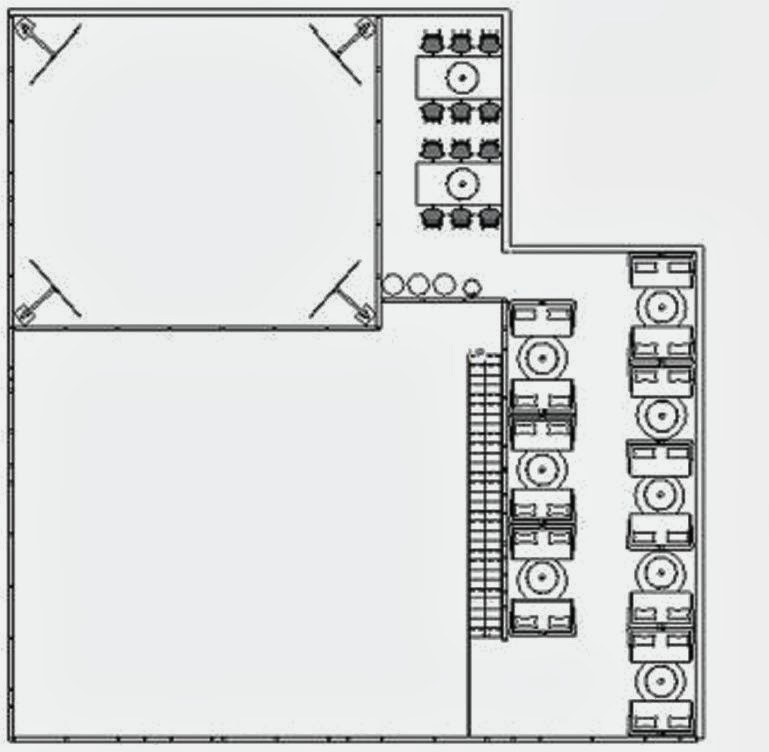The Center for Sustainable Living project was located
in Berea, Kentucky. The natural surroundings of the city of Berea provided an
inspirational design concept that was perfect for a community building. When
combining the rough textures and natural lighting found outdoors, the contrast
between natural light and casted shadows added a sense of tranquil movement
throughout the space. By contrasting both rough and soft textures, I was able
to integrate the indoor and outdoor spaces in a balanced design. Through the inclusion
of rustic metal pieces, I tried to embrace the pleasure of being in nature and
finding “treasures” of those left by people of the past. By creating a space
that embraced nature, people are able to be creative and appreciate the natural
history of the site.
(Floor plan and perspectives completed in Revit 2013)
 |
| Proximity Chart |
 |
| Bubble Diagram 1 |
 |
| Bubble Diagram 2 |
 |
| Rendered Floor Plan |
 |
| Rendered Office |
 |
| Rendered Presentation Room |




















































